2079 Brian Drive, Merrick, NY 11566
$750,000
Sold Price
Sold on 7/02/2021
 4
Beds
4
Beds
 3
Baths
3
Baths
 Built In
1956
Built In
1956
| Listing ID |
10985562 |
|
|
|
| Property Type |
Residential |
|
|
|
| County |
Nassau |
|
|
|
| Township |
Hempstead |
|
|
|
|
| School |
Merrick |
|
|
|
| Total Tax |
$15,412 |
|
|
|
| FEMA Flood Map |
fema.gov/portal |
|
|
|
| Year Built |
1956 |
|
|
|
|
CUSTOM FARMHOUSE STYLE EXPANDED CAPE IN ""WENSHAW PARK"" SECTION OF MERRICK. THIS HOME WAS RENOVATED SO EVEN THE FUSSIEST BUYER WILL HAVE NO COMPLAINTS! CUSTOM KITCHEN WITH WHITE SHAKER CABINETS, QUARTZ COUNTERS, BUTCHER BLOCK ISLAND, BLACK STAINLESS-STEEL APPLIANCES AND REAL BRICK BACKSPLASH. FORMAL DINING ROOM W/ WAINSCOTTING AND WOOD BURNING FIREPLACE. LARGE FAMILY ROOM WITH BARNWOOD WALL, EXPOSED BEAMS AND VAULTED CEILING. BEATIFUL MILL WORK AND CUSTOM LIGHTING THROUGHOUT THE HOME. 3 CUSTOM BATHROOMS. FULL FINISHED BASEMENT WITH OUTSIDE ENTRANCE. OVERSIZED PROPERTY. EXQUISITE STONEWORK. BLACK ANDERSON WINDOWS THROUGHOUT. CENTAL AIR AND GAS BOILER. DONT MISS OUT ON THIS ONE!
|
- 4 Total Bedrooms
- 3 Full Baths
- 0.17 Acres
- 7480 SF Lot
- Built in 1956
- Cape Cod Style
- Lower Level: Finished, Walk Out
- Lot Dimensions/Acres: 70X107
- Condition: DIAMOND
- Oven/Range
- Refrigerator
- Dishwasher
- Microwave
- Hardwood Flooring
- 9 Rooms
- Family Room
- Private Guestroom
- First Floor Primary Bedroom
- 1 Fireplace
- Baseboard
- Natural Gas Fuel
- Central A/C
- Cooling: Energy star qualified equipment
- Heating: Energy star qualified equipment
- Hot Water: Indirect Tank
- Features: Smart thermostat, 1st floor bedrm,cathedral ceiling(s), eat-in kitchen,exercise room,formal dining room, storage
- Vinyl Siding
- Attached Garage
- 1 Garage Space
- Community Water
- Community Septic
- Patio
- Construction Materials: Frame
- Doorfeatures: ENERGY STAR Qualified Doors
- Lot Features: Level,near public transit,private
- Parking Features: Private,Attached,1 Car Attached,Driveway
- Window Features: ENERGY STAR Qualified Windows
- Community Features: Near public transportation
- Sold on 7/02/2021
- Sold for $750,000
- Buyer's Agent: Suzanne Venus
- Company: Signature Premier Properties
|
|
Signature Premier Properties
|
Listing data is deemed reliable but is NOT guaranteed accurate.
|





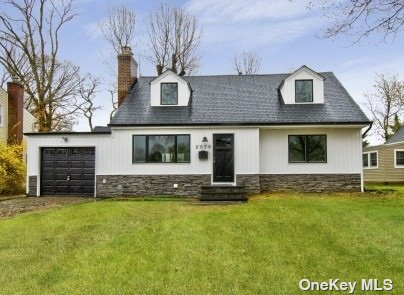 ;
;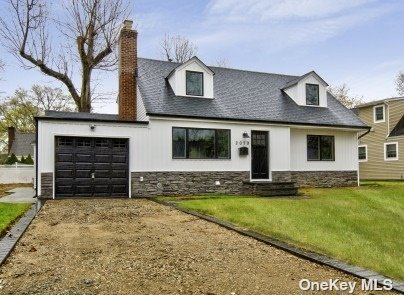 ;
;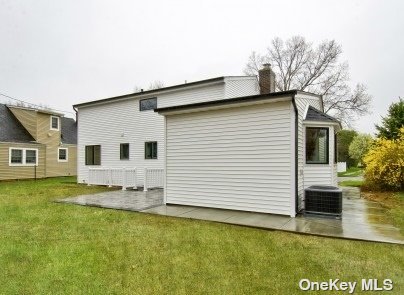 ;
; ;
;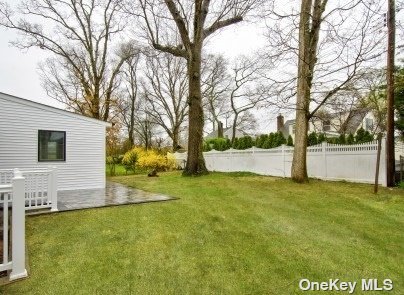 ;
; ;
;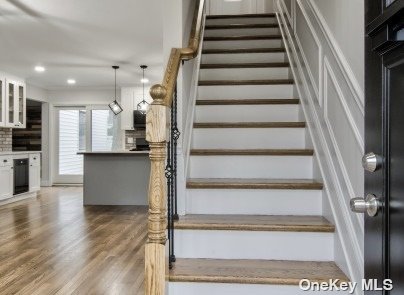 ;
;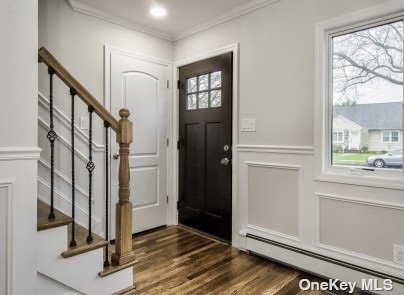 ;
; ;
; ;
;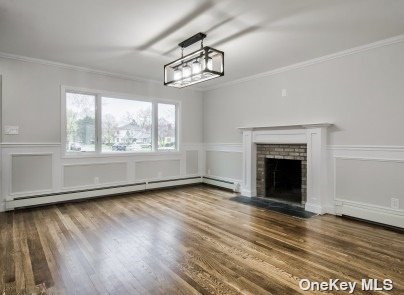 ;
;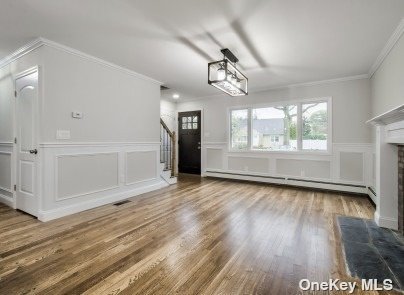 ;
;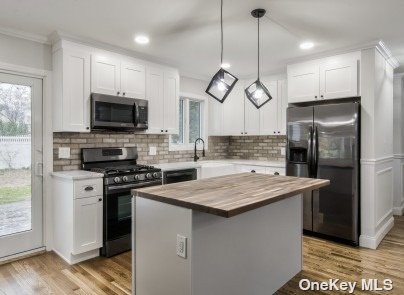 ;
;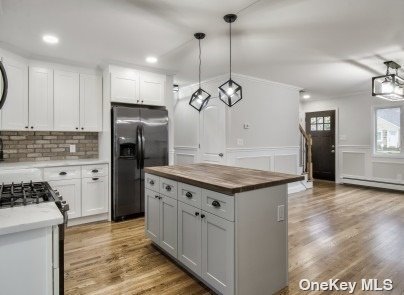 ;
;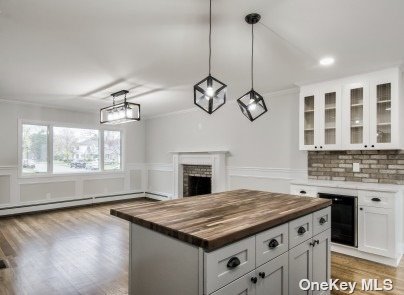 ;
;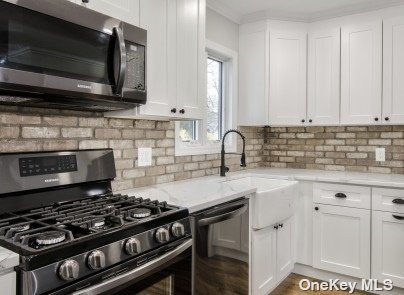 ;
;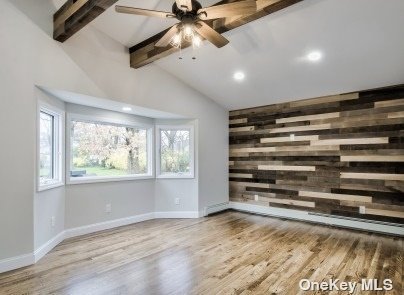 ;
;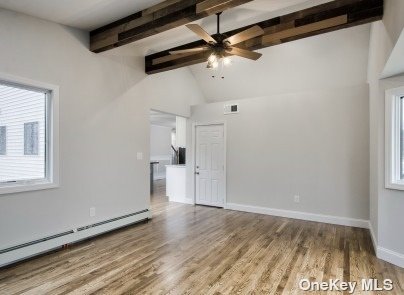 ;
; ;
;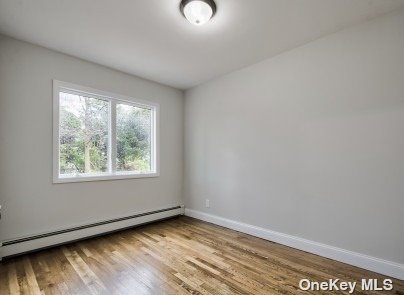 ;
;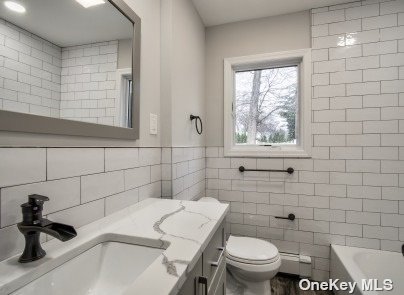 ;
;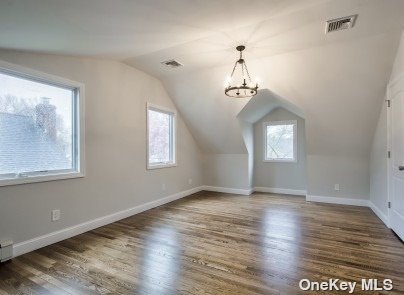 ;
; ;
;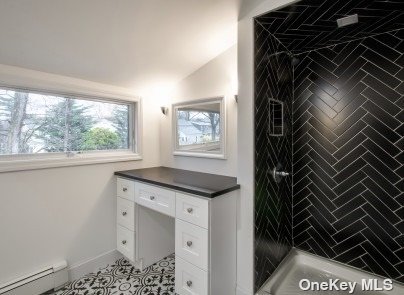 ;
; ;
;